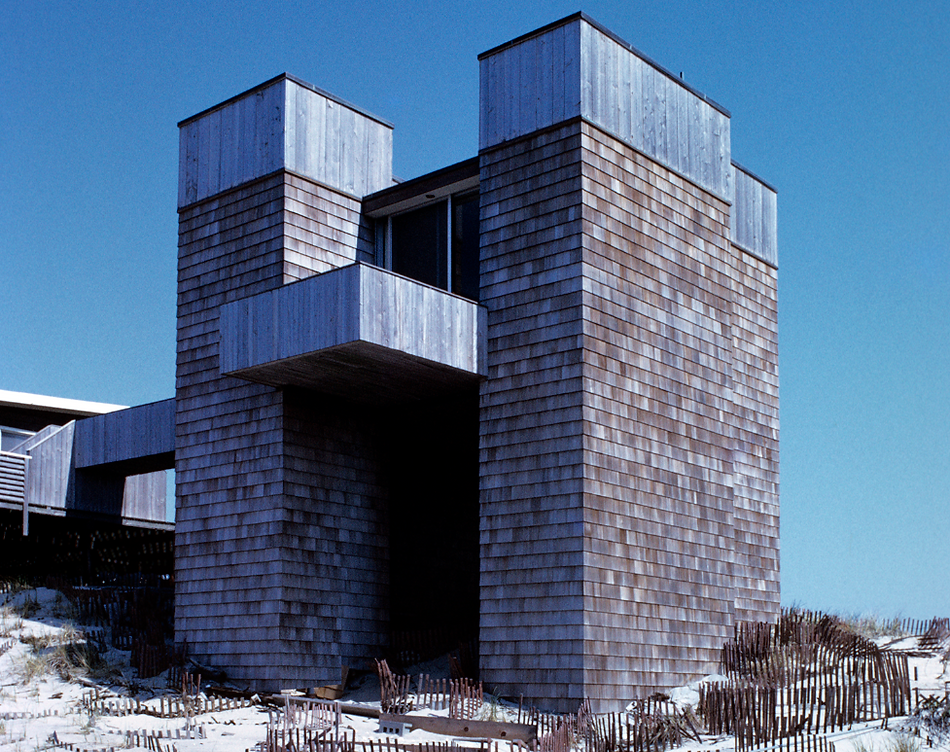
AUDIO
Pines Modern is a brand-new, non-profit 501(c)(3) endeavor dedicated to the rediscovery of all that the Pines has created, particularly its mid-century architectural and cultural heritage. We ask for your support in the form of tax deductible contributions to help us to continue discovering, documenting, and sharing the best that Fire Island Pines has to offer. There is much more to document! Our significant expenses include professional photography, drum-scanning of vintage images, creation and maintenance of the web site, required non-profit insurance, preservation consultations with homeowners, and the staffing of Pines Modern functions. Our officers are not paid for their efforts.
Donors at the $50 annual level and above will receive priority notification for house tours and other Pines Modern events. Each donor who contributes $150 and above will receive a free ticket to the next Pines Modern house tour. Please contact us if you would like to place an advertisement on our site.
For support regarding donations, send your message here.
2019 Contributors
Adam Wade
Pines Modern is a brand-new, non-profit 501(c)(3) endeavor dedicated to the rediscovery of all that the Pines has created, particularly its mid-century architectural and cultural heritage. We ask for your support in the form of tax deductible contributions to help us to continue discovering, documenting, and sharing the best that Fire Island Pines has to offer. There is much more to document! Our significant expenses include professional photography, drum-scanning of vintage images, creation and maintenance of the web site, required non-profit insurance, preservation consultations with homeowners, and the staffing of Pines Modern functions. Our officers are not paid for their efforts.
Donors at the $50 annual level and above will receive priority notification for house tours and other Pines Modern events. Each donor who contributes $150 and above will receive a free ticket to the next Pines Modern house tour. Please contact us if you would like to place an advertisement on our site.
For support regarding donations, send your message here.
2019 Contributors
Adam Wade
122A OCEAN WALK

Architect: HORACE GIFFORD, 1965. Addition: HORACE GIFFORD and MARCEL BRETOS, 1973.
Renovation and Addition: NEAL BECKSTEADT, c. 2014.
122A Ocean Walk was the starkest example of a series of opaque, towering homes by Horace Gifford, designed for privacy in an increasingly crowded dunescape. It was created for interior designer and antiques purveyor Yale Burge, the mentor and business partner of Angelo Donghia. Burge advised Jacqueline Kennedy on the renovation of the White House.
Burge and his wife, Elizabeth, resided in an unassuming oceanfront cottage for a time, but the availability of the lot next door offered a unique expansion opportunity. Slender, skylit towers soared above carefully preserved dunes, with an elevated bridge to connect the new structure to the old house. The existing workaday beach cottage housed two children and a nurse, while Gifford’s pavilion preserved a sphere of sybaritic style for the parents behind its austere shell. “Only when you have entered this seemingly stark stockade are you aware that Mr. Burge has designed a velvet lining for his iron glove,” noted House and Garden. A travertine table and thick patterned carpets complemented Gifford’s rustic palette.
Upon Yale Burge’s untimely death in 1972, the now-famous Angelo Donghia purchased the home and enlisted Horace Gifford to enlarge it. It was a tempestuous pairing which ended abruptly after Gifford dispatched his trusted deputy Louis Muller to a routine meeting at Donghia’s office. Donghia flew into a rage, insulted that Gifford had sent a “nobody” and a “hand-me-down assistant” to meet with him. Gifford wished him well, asked Donghia never speak to him again, and took his office out to lunch to celebrate the divorce. Marcel Bretos was hired to complete the project, engaging the very same “hand-me-down” assistants to execute the drawings. Gifford filed the drawings away with an angry red scrawl, titled “MISS DONGHIA.”
Circa 2014, this home was radically expanded for the fashion designer Derek Lam.
This home is featured in Fire Island Modernist: Horace Gifford and the Architecture of Seduction.
Vintage Color Image: Horace Gifford, courtesy Christopher Rawlins. Black and white beach photo: Edwin Wittstein (Horace Gifford archive). Speedo photo: Tom Bianchi. Color article: House and Garden. Newspaper photo: Fire Island Tide/Nathan Silver. Recent Color Images: Marili Forastieri.
















